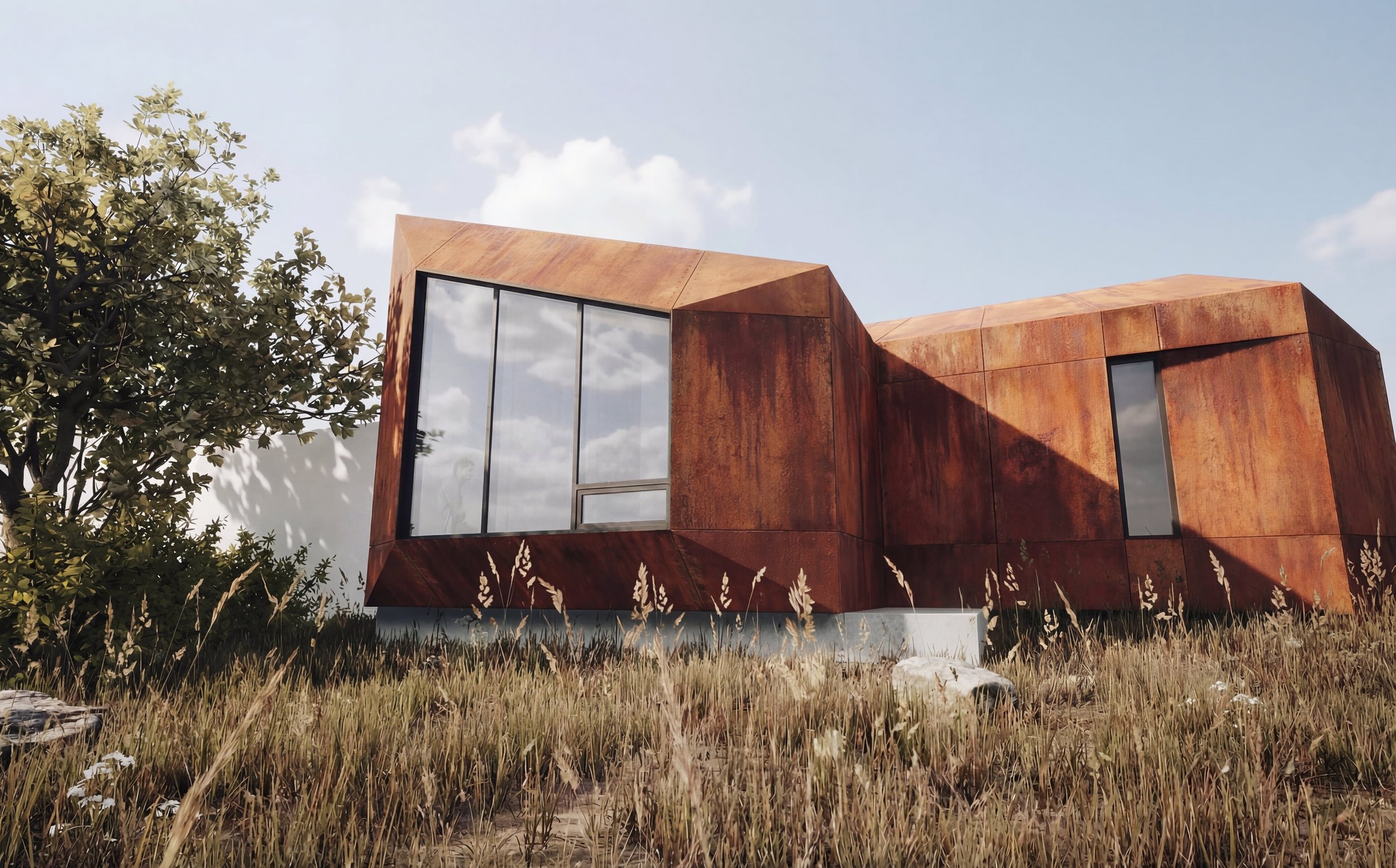
Starling Refuge
Set among the tall grasses of North End Dartmouth, the Starling Refuge is an intimate, site-responsive space built on the footprint of a pre-existing concrete foundation. It functions as a testing ground for ideas and materials—a quiet retreat for architectural exploration and making.
The corten steel cladding was chosen for its evolving patina and earthy character, allowing the structure to age gracefully within the coastal environment. The bold rust-colored volume rises above the field with clarity and quiet defiance, offering a contrasting yet complementary form within its wild, natural context.
Inside, the workspace is simple and purposeful, designed to host model-making, design workshops, and collaborative conversations. Ample windows are carved into the solid mass to bring daylight deep into the interior and frame focused views of the sky and grasses. This small building reflects the ethos of Starling Architects: thoughtful, resilient, and rooted in place.
Location
Dartmouth, Nova Scotia
Status
Ongoing
Team
Starling Architects
Andrea Doncaster
