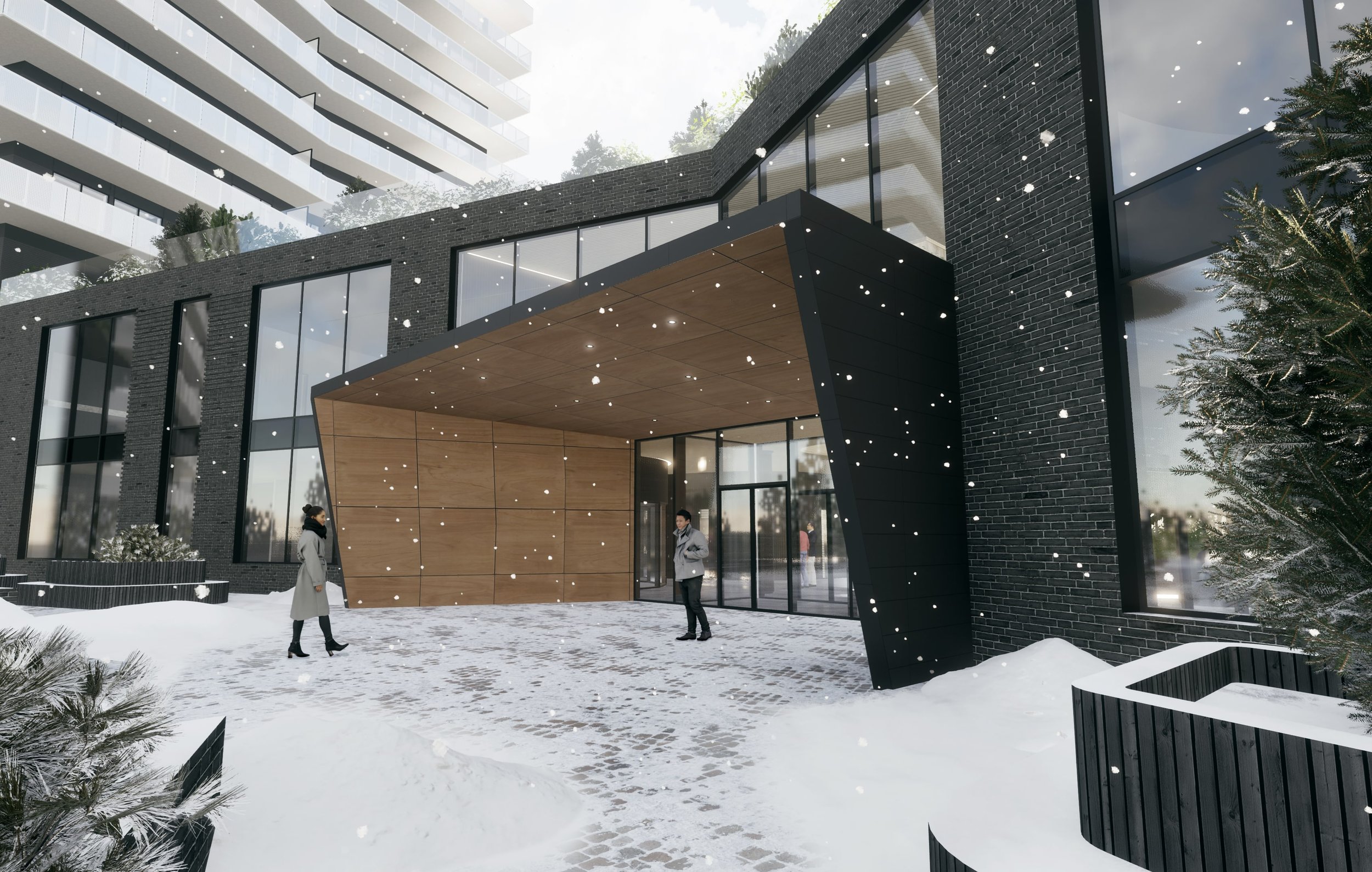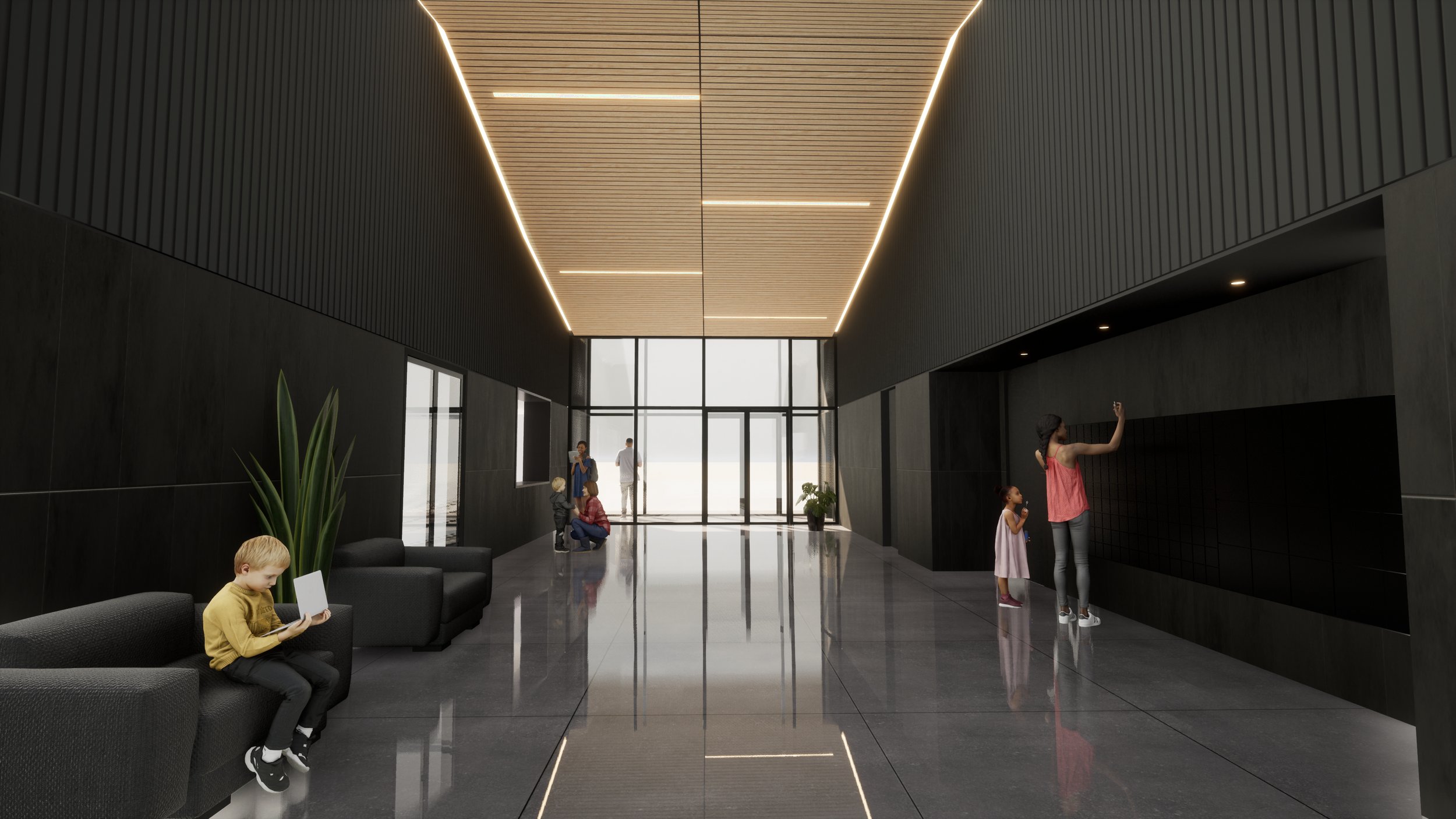
West Bedford




West Bedford
West Bedford is a multi-building residential development comprising three 11-storey towers and a total of 465 homes, arranged across three adjacent sites. Each tower is composed of three vertically segmented volumes, subtly offset in plan to introduce rhythm, break down mass, and create organic forms in the landscape. These shifts generate visual variety while maintaining a cohesive architectural language.
At the street-facing end of each tower, a glazed vertical element anchors the form—featuring angled balconies and transparent façade treatment that reflects changing light throughout the day. These moments of clarity enrich the composition and serve as focal points from both near and far.
All three towers rest atop a shared one-storey podium, housing indoor amenities and parking. A sculptural, two-storey canopy marks each entry, welcoming residents into shared spaces including co-working areas, a fitness centre, multipurpose rooms, and gathering spaces.
West Bedford balances scale and livability through careful massing, considered detailing, and an emphasis on shared experience. The development contributes to the growing urban identity of Bedford while offering a calm, grounded presence within its surroundings.
Location
Bedford, Nova Scotia
Status
Ongoing
Team
Starling Architects
Cresco
Strum Engineering
Campbell Comeau
M. Lawrence Engineering
Electec Engineering
