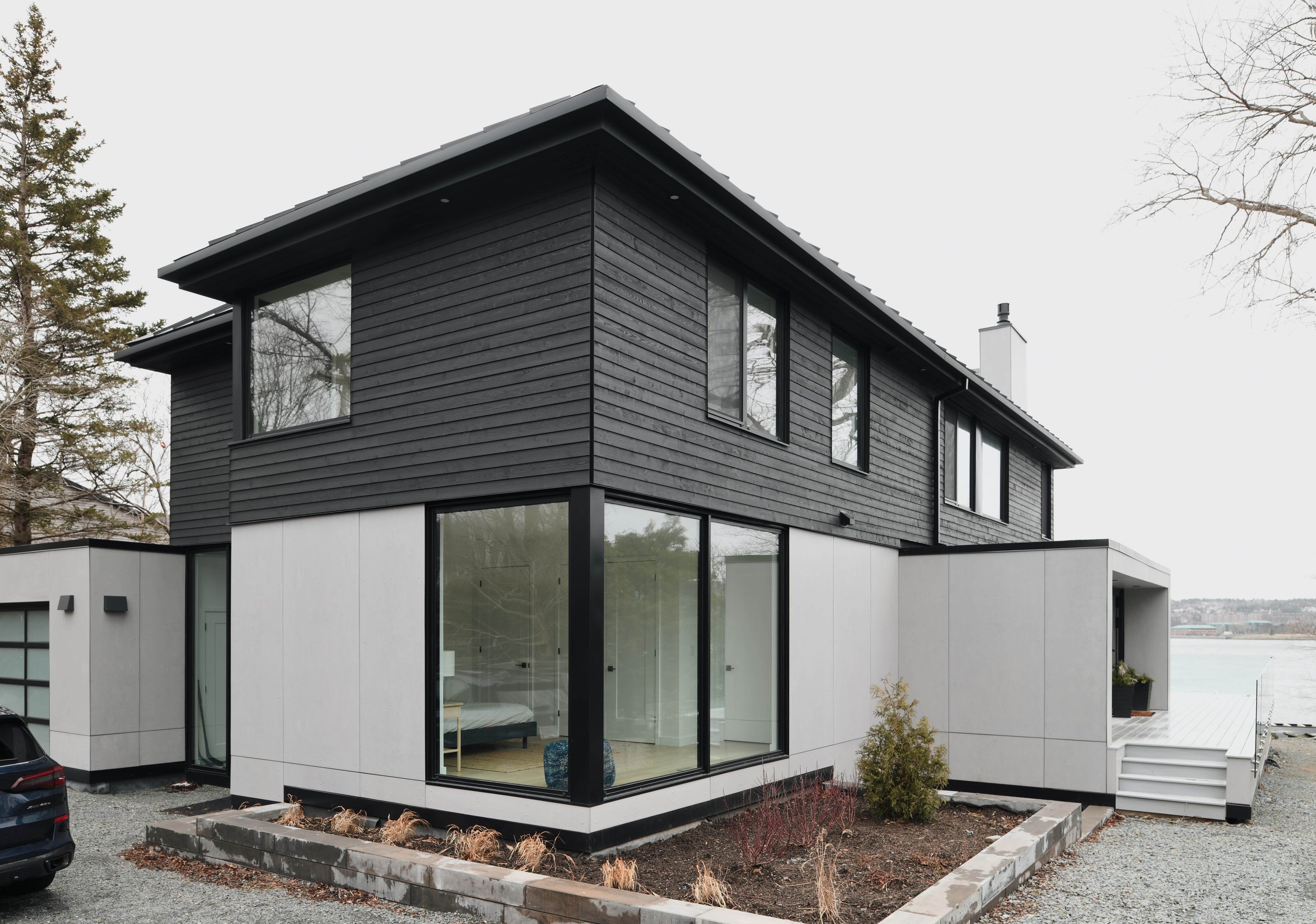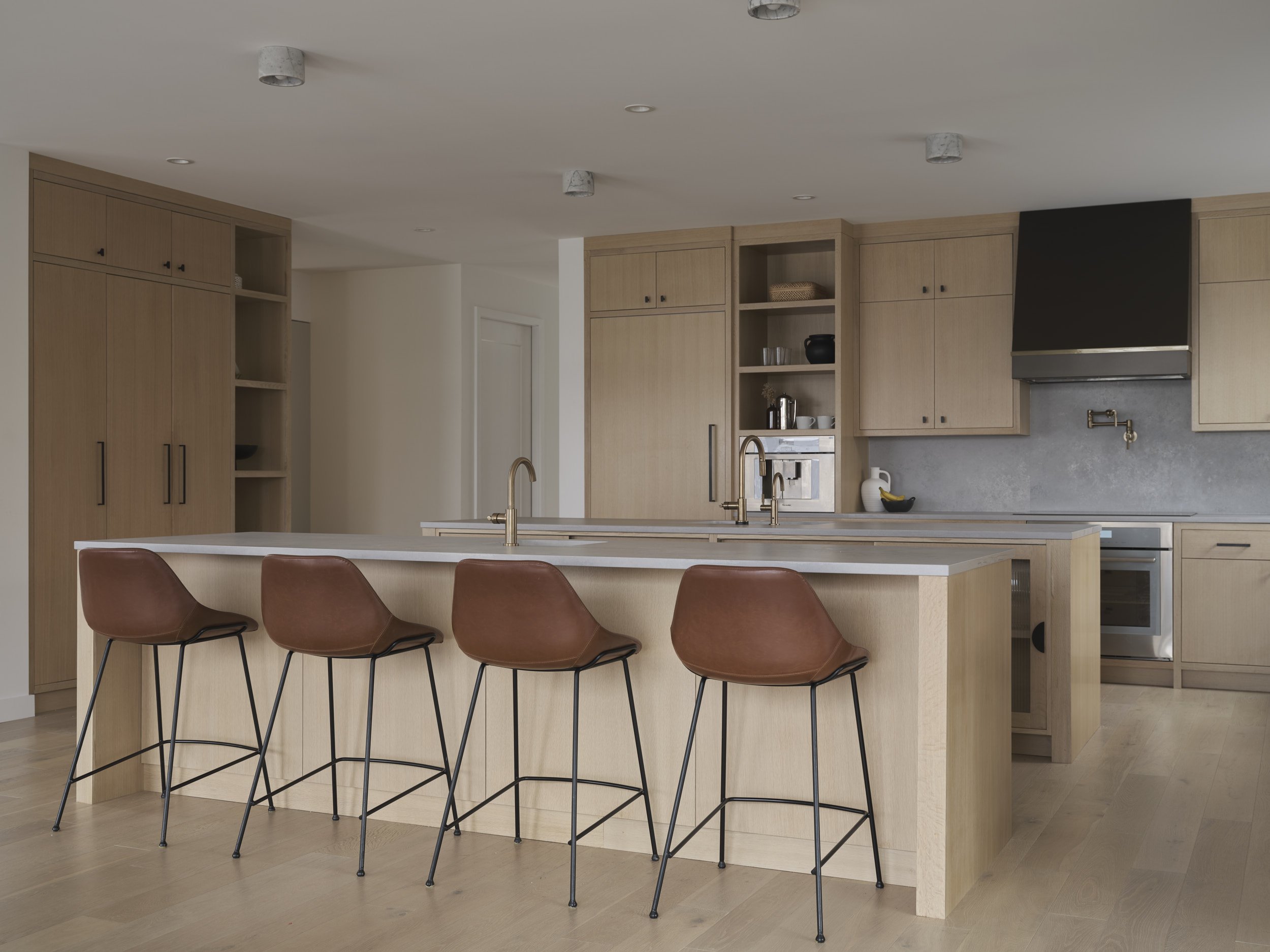
Shore Drive Residence










Shore Drive Residence
This custom residence on a steeply sloped site in Bedford is a bold architectural response to its topography and sweeping views of the Bedford Basin. The home appears both grounded and elevated, anchored to the hillside by a base of cement panels and ascending toward the canopy in light, wood-clad volumes.
The three-storey composition is a study in layering—cement panel, wood, and glass—stacked in thoughtful proportion. The entry sequence begins with a dramatic overhang and covered approach, leading to an open interior defined by a central floating stair and a three-sided fireplace. This hearth anchors the main floor, while full-height glazing opens the living spaces to the surrounding landscape and outdoor terraces.
Upstairs, the bedrooms offer calm, light-filled retreats with expansive views over the basin. Material transitions throughout the home—from solid to transparent, heavy to light—enhance the sense of movement and spatial clarity. Every space is oriented for long views over water and trees, turning daily rituals into immersive, site-connected experiences.
Team
Starling Architects
i.d.ah
Bruno Builders
Design Point
Photography
Julian Parkinson
JC
Location
Bedford, Nova Scotia
Status
2024 Completion
