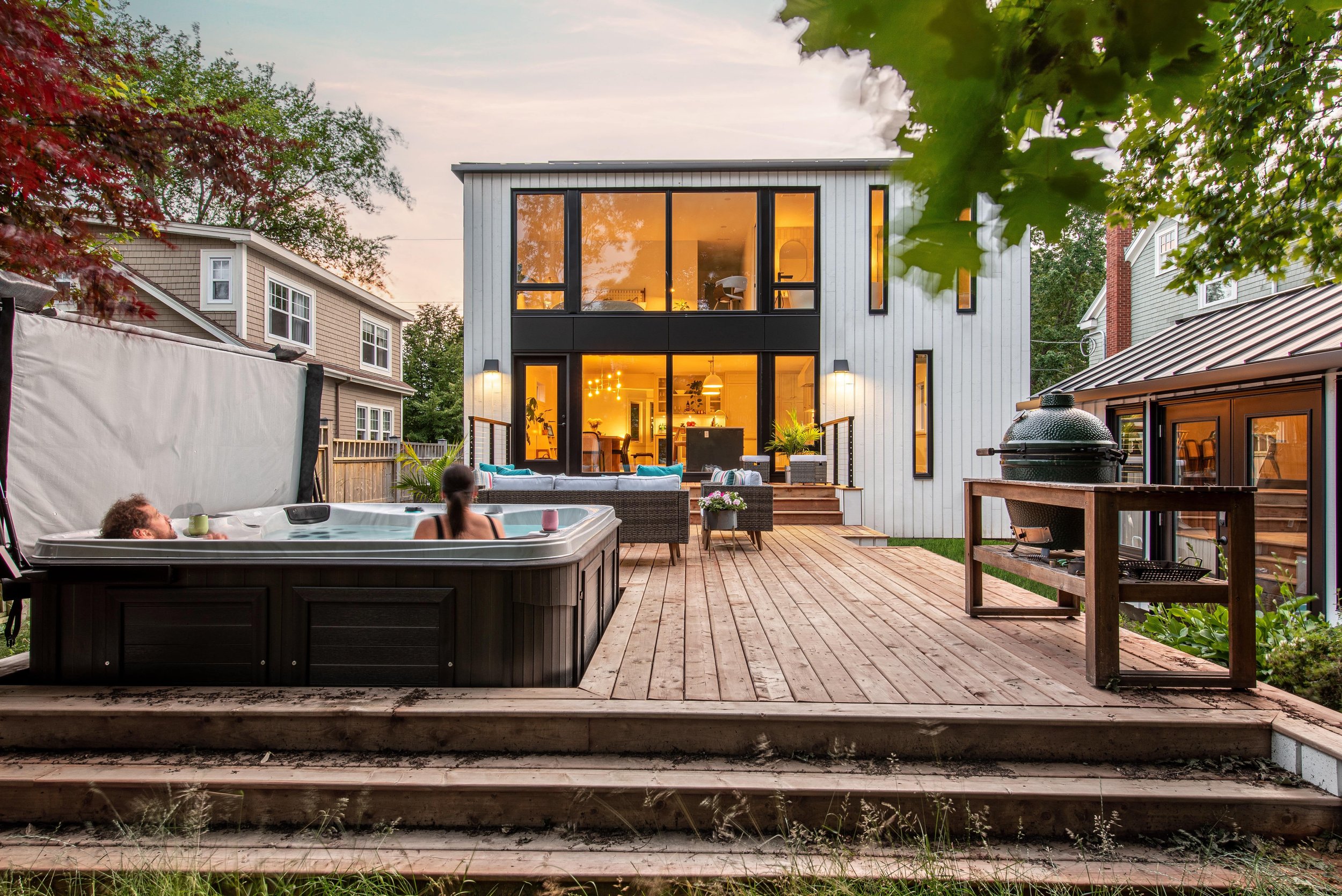
Newton Ave






Newton Ave
The Newton Avenue House is a comprehensive renovation and addition to a two-storey residence in Halifax’s West End, designed to support a young family through thoughtful spatial reorganization and a complete exterior transformation.
At the rear, a two-storey addition accommodates a new open kitchen and dining area on the main floor, with a main bedroom and ensuite above. Large windows and sliding doors open the living spaces to a new backyard deck, drawing in light and expanding the home’s connection to the landscape.
A one-storey front addition redefines the entry sequence, introducing a covered porch and raised deck that enhance arrival and street presence. Throughout the home, interior circulation was clarified and layouts rebalanced to improve flow, flexibility, and comfort.
The original house and new volumes are unified through all-new cladding, creating a cohesive exterior expression. Simple forms, a restrained material palette, and precise detailing reinforce the project’s quiet presence and livable clarity—demonstrating how strategic interventions can bring new life to an existing home.
Location
Halifax, Nova Scotia
Status
2022 Completion
Team
Starling Architects
i.d.ah. Design Studio
Bruno Builders
Design Point
Photography
Matt McMullen
Julian Parkinson
JC
