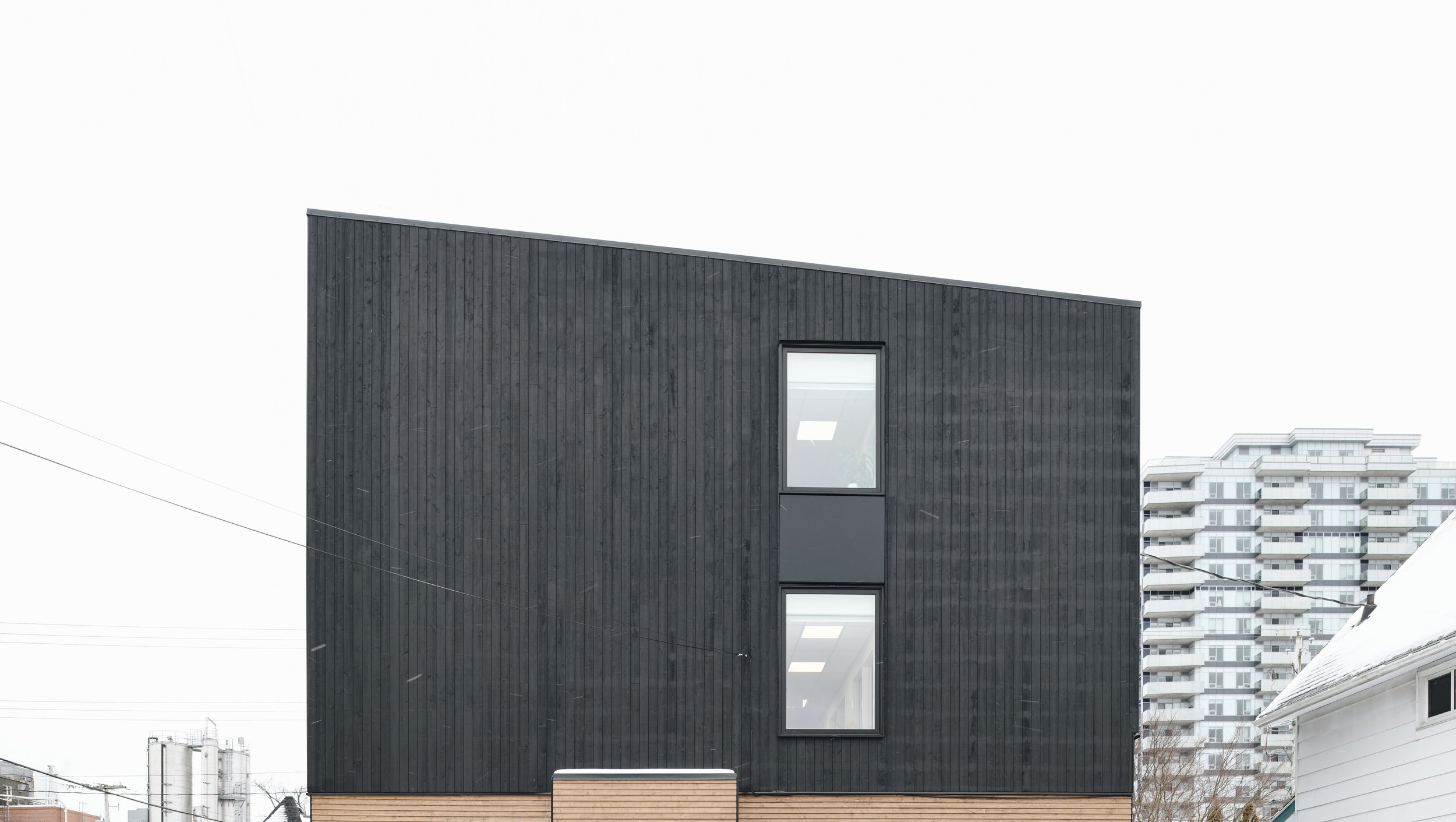
MDW Law









MDW Law
In Halifax’s North End, a modest 1950s café building has been boldly transformed into a striking new home for MDW Law. Through a complete three-storey renovation and addition, the architecture balances professionalism with approachability—expressing the firm's identity with clarity and poise.
The updated façade is defined by a dynamic composition of black cladding and natural wood, interrupted by corner glazing that illuminates the interiors and reveals the activity within. Inside, warm materials, refined detailing, and expansive glazing create a welcoming and modern office environment. Glass-enclosed boardrooms, open-concept work areas, and quiet nooks are distributed across three floors, with sightlines anchored by custom millwork and intentional lighting.
Circulation throughout the space supports both focused work and informal collaboration. Breakout spaces and flexible meeting areas provide moments of respite and connection, while private offices and open desks are carefully arranged for efficiency and comfort. The building’s transformation supports the evolving needs of a contemporary legal practice through design that is elegant, functional, and human-centered.
Location
Halifax, Nova Scotia
Status
2022 Complete
Team
Starling Architects
i.d.ah Design Studio
Bruno Builders
Sani Engineering
Photography
JC
Julian Parkinson
