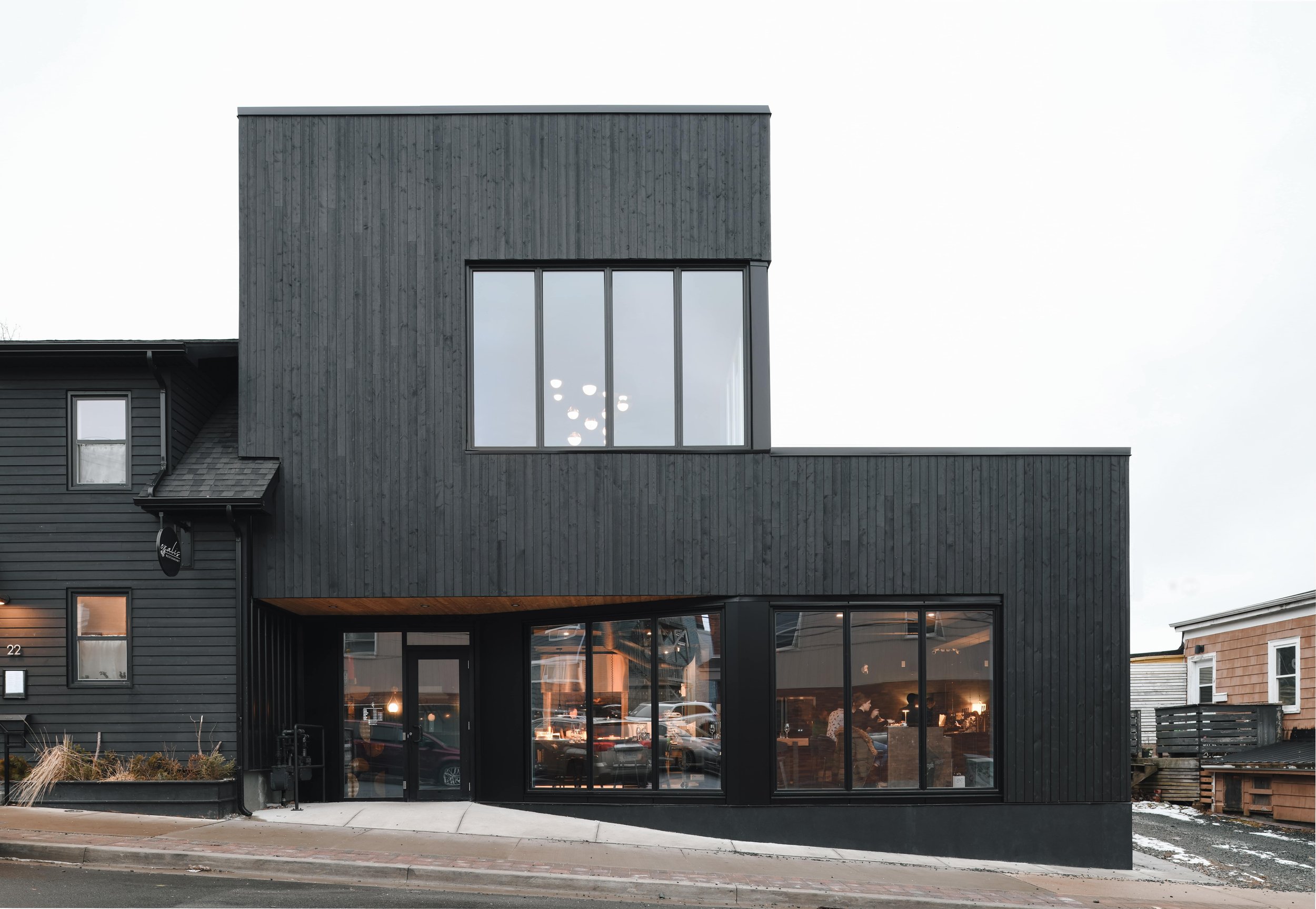
Wentworth



Wentworth
Located along a key commercial street in Downtown Dartmouth, Wentworth is a two-storey commercial building designed as a future restaurant destination and a point of community engagement. The building’s ground floor angles away from the sidewalk, creating a widened public threshold that offers shelter and draws visitors inward.
Above, a carved roof terrace introduces a moment of openness—an elevated outdoor room defined by the enclosure of the building and the sky beyond. This sculpted subtraction brings light and variation to the overall form, while extending the restaurant experience upward.
A continuous band of glass and wood unites the building’s two levels, emphasizing horizontality and rhythm. The façade composition is direct and deliberate, balancing solidity with transparency. Large glazed areas at both levels open the interior to the street, offering visual connection while maintaining a strong urban edge.
At dusk, the building takes on a quiet luminosity, projecting a warm presence that supports the vibrancy of its surroundings. Wentworth contributes to the evolving identity of Dartmouth’s downtown core—demonstrating how careful massing, clear material expression, and modest scale can create meaningful public architecture.
Location
Dartmouth, Nova Scotia
Status
2024 Completion
Team
Starling Architects
Bruno Builders
Sidewalk R.E.D
Design Point
Photography
JC
